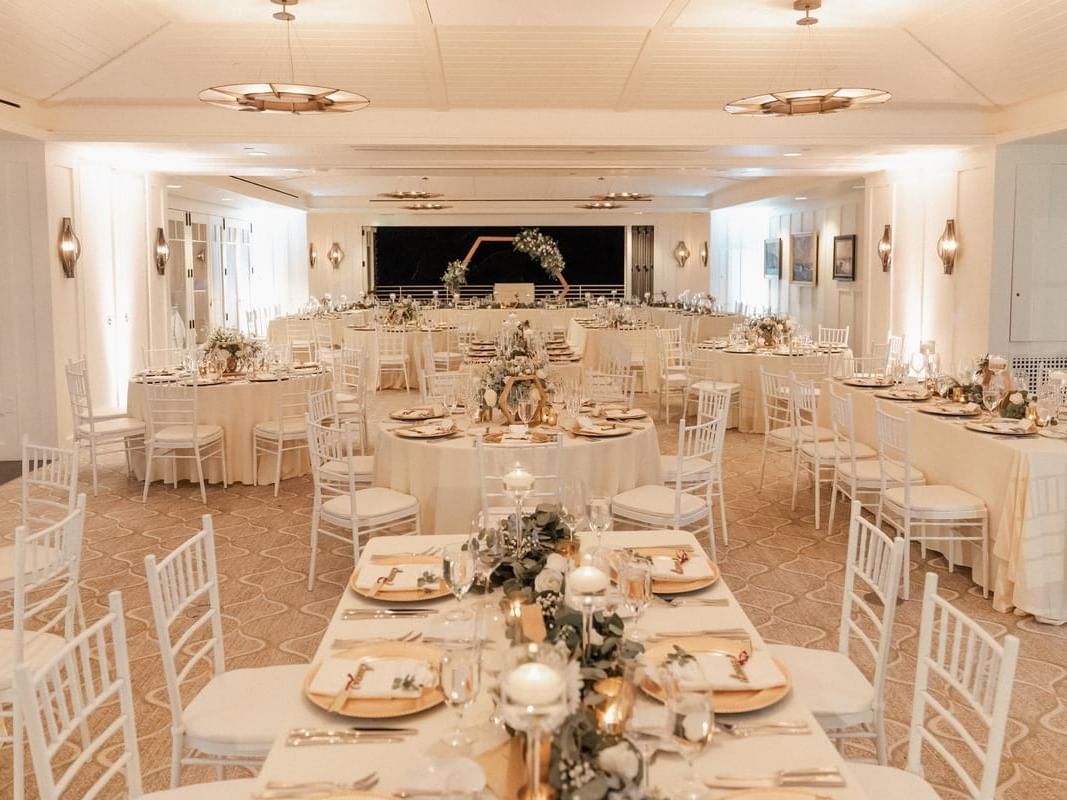Catherine's Terrace
Catherine's Terrace offers a gracious and appealing oceanfront location perfect for your special day. As you step into the building, light reflects all around you. Spacious and inviting areas offer stunning beauty with views of the bay.
Areas include the main room, the cozy living room, with a stunning fireplace and a spacious canopied balcony that overlooks Descanso Beach. The large outside area is perfect for a cocktail bar and reception.
Catherine's Terrace is a premier venue, perfect for your wedding. Indoor seating in our ballroom can be arranged for an intimate group of 20 guests or a larger group of up to 200.
Catherine's Terrace offers approximately 1,900 square feet of indoor space and can be split in half with an airwall (Ballroom I and Ballroom II). The ballroom is situated on the 2nd floor and has retractable doors that allow guests to enjoy panoramic views of the ocean on a 1,970 square foot Terrace and a 230 square foot gazebo.
2nd Floor indoor seating capacities
- 150 people for banquet seating
- 170 people reception
- 160 people theater
Capacity Chart
|
Reception |
Classroom |
Rounds |
Theater |
U Shape |
|
|---|---|---|---|---|---|
| Catherine's Terrace | 250 | 110 | 150 | 160 | 44 |
-
Reception250
-
Classroom110
-
Rounds150
-
Theater160
-
U Shape44






