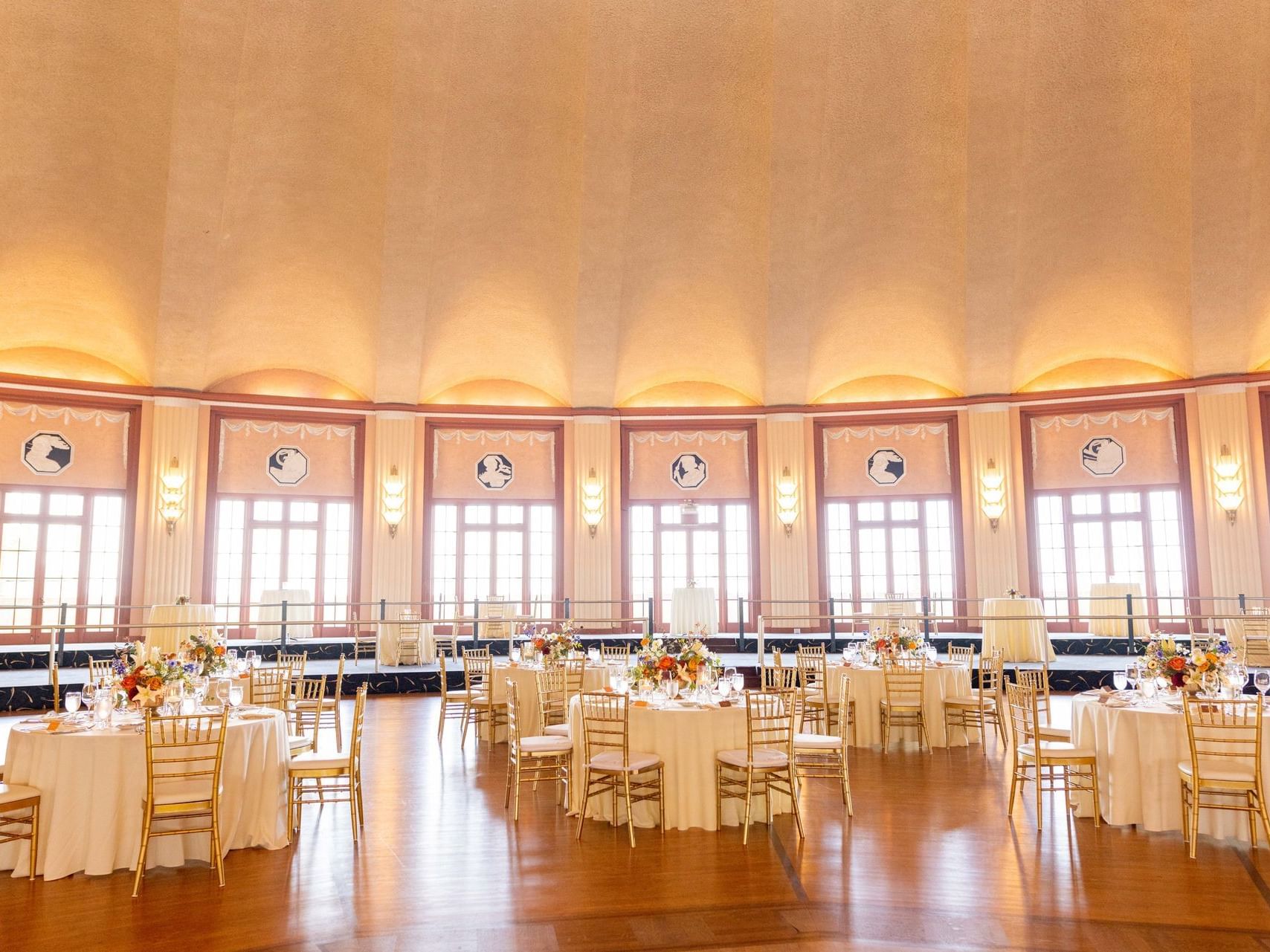Catalina Island Casino
An Iconic Building Overlooking Avalon Bay
The Catalina Casino has been the focal point of Catalina Island's entertainment and glamour since 1929. Located on the edge of Avalon Bay, the Catalina Casino is an iconic landmark with timeless elegance and glamour reminiscent of Old Hollywood. With its Art Deco architecture and panoramic views of the Pacific Ocean, it's the perfect setting for your event.
Exchange vows in the stunning Catalina Casino Ballroom, where crystal chandeliers and ocean views create an atmosphere of romance and sophistication that will leave your guests in awe.
Casino Ballroom - Avalon's Entertainment Center
The Casino Ballroom has 50-foot ceilings with five Tiffany-like chandeliers, an elevated stage, raised seating areas surrounding the wooden dance floor, and a vintage full-service bar. A sweeping veranda surrounds the ballroom, offering stunning 360-degree views of Avalon Bay. This site can accommodate any size meeting, dinner or corporate retreat.
Avalon Theatre - An Enchanting Venue
Located on the lower level of the Casino, Avalon Theatre can seat 1,184 people. The theatre is 138 feet across and 43 feet high. Art Deco murals by John Gabriel Beckman adorn the walls and create a glamorous ambiance.
The theatre is well insulated so concerts and events from the Ballroom cannot be heard, yet the acoustics are so good that a speaker on the stage can speak in a normal voice without microphone and be heard clearly.
This site is ideal for large lectures and conferences. It has just undergone a complete sound system upgrade with Dolby surround sound.
Casino Marine Bar & Mezzanine - Unique & Grand Spaces
The Marine Bar was created on the mezzanine level to welcome the big band dancers and overflow customers from the main bar on the ballroom floor. Now it's an ideal location for small meetings or events requiring a more intimate setting yet still benefiting from the Casino's grand size and scope.
The mezzanine floor also includes the most unique rooms in the building: the Wrigley Room and the Champagne Room.
Back to Meetings & Events | Back to Weddings
Capacity Chart
|
Reception |
Classroom |
Rounds |
Theater |
U Shape |
|
|---|---|---|---|---|---|
| Catalina Island Casino | 1500 | 200 | 800 | 1400 | 600 |
-
Reception1500
-
Classroom200
-
Rounds800
-
Theater1400
-
U Shape600
